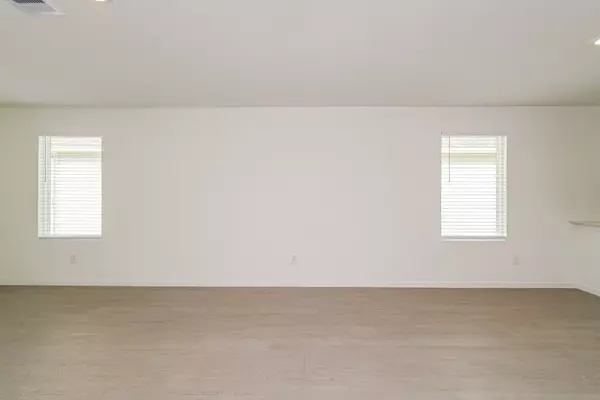
3 Beds
2 Baths
1,418 SqFt
3 Beds
2 Baths
1,418 SqFt
Key Details
Property Type Single Family Home
Sub Type Detached
Listing Status Active
Purchase Type For Rent
Square Footage 1,418 sqft
Subdivision Wayside Vlg Sec 14
MLS Listing ID 80270728
Style Detached
Bedrooms 3
Full Baths 2
Construction Status New Construction
HOA Y/N No
Land Lease Frequency 12 Months
Year Built 2025
Available Date 2025-11-18
Lot Size 5,309 Sqft
Acres 0.1219
Property Sub-Type Detached
Property Description
Location
State TX
County Harris
Area Northeast Houston
Interior
Heating Central, Electric
Cooling Central Air, Electric
Flooring Carpet, Laminate
Furnishings Unfurnished
Fireplace No
Appliance Dishwasher, Disposal, Refrigerator
Laundry Washer Hookup, Electric Dryer Hookup
Exterior
Parking Features Attached, Garage
Garage Spaces 2.0
Water Access Desc Public
Private Pool No
Building
Lot Description Subdivision
Story 1
Entry Level One
Sewer Public Sewer
Water Public
Architectural Style Detached
Level or Stories One
New Construction Yes
Construction Status New Construction
Schools
Elementary Schools Shadydale Elementary
Middle Schools Forest Brook Middle School
High Schools North Forest High School
School District 27 - Houston
Others
Pets Allowed Pet Deposit, Yes
HOA Name Evergreen Live
Tax ID 147-524-002-0027
Pets Allowed PetDepositDescription:Approved animals incur a non-refundable pet fee of $300 per animal and a monthly pet rent of $35 per animal (subject to applicable law). Pet fees and pet rent do not apply to service or support animals


"My job is to find and attract mastery-based agents to the office, protect the culture, and make sure everyone is happy! "






