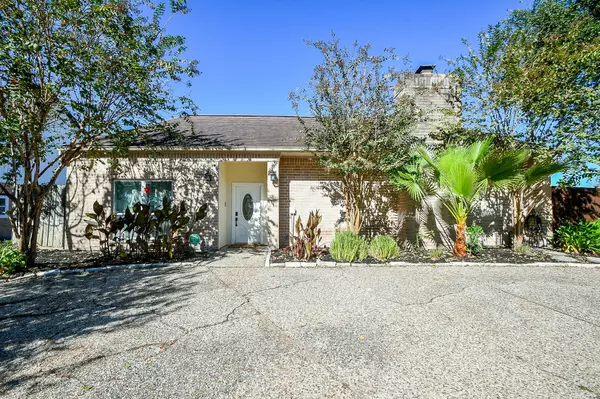
4 Beds
3 Baths
3,278 SqFt
4 Beds
3 Baths
3,278 SqFt
Key Details
Property Type Single Family Home
Sub Type Detached
Listing Status Active
Purchase Type For Sale
Square Footage 3,278 sqft
Price per Sqft $152
Subdivision Fondren Sw Northfield Sec 04
MLS Listing ID 23061245
Style Ranch
Bedrooms 4
Full Baths 2
Half Baths 1
HOA Fees $45/ann
HOA Y/N Yes
Year Built 1978
Annual Tax Amount $8,729
Tax Year 2025
Lot Size 9,661 Sqft
Acres 0.2218
Property Sub-Type Detached
Property Description
Location
State TX
County Harris
Area Brays Oaks
Interior
Interior Features Wet Bar, Crown Molding, Dry Bar, Double Vanity, Entrance Foyer, High Ceilings, Bath in Primary Bedroom, Pots & Pan Drawers, Quartz Counters, Self-closing Cabinet Doors, Self-closing Drawers, Separate Shower, Ceiling Fan(s), Programmable Thermostat
Heating Central, Electric
Cooling Central Air, Electric
Flooring Tile
Fireplaces Number 1
Fireplaces Type Gas
Fireplace Yes
Appliance Double Oven, Dishwasher, Disposal, ENERGY STAR Qualified Appliances, Refrigerator
Laundry Washer Hookup, Electric Dryer Hookup
Exterior
Exterior Feature Covered Patio, Deck, Fence, Sprinkler/Irrigation, Patio
Fence Back Yard
Pool In Ground, Association
Amenities Available Playground, Pickleball, Park, Pool, Guard
Water Access Desc Public
Roof Type Composition
Accessibility Accessible Bedroom, Accessible Closets
Porch Covered, Deck, Patio
Private Pool Yes
Building
Lot Description Corner Lot, Subdivision
Faces South
Story 1
Entry Level One
Foundation Slab
Sewer Public Sewer
Water Public
Architectural Style Ranch
Level or Stories One
Additional Building Garage Apartment
New Construction No
Schools
Elementary Schools Milne Elementary School
Middle Schools Welch Middle School
High Schools Sharpstown High School
School District 27 - Houston
Others
HOA Name Goodwin & Company
HOA Fee Include Recreation Facilities
Tax ID 109-269-000-0016
Acceptable Financing Cash, Conventional, FHA
Listing Terms Cash, Conventional, FHA
Virtual Tour https://youtu.be/Kj9k2GwjP3I


"My job is to find and attract mastery-based agents to the office, protect the culture, and make sure everyone is happy! "






